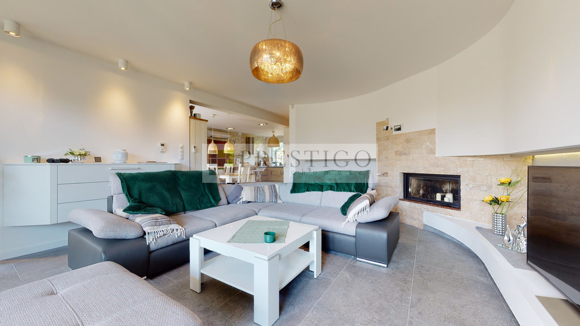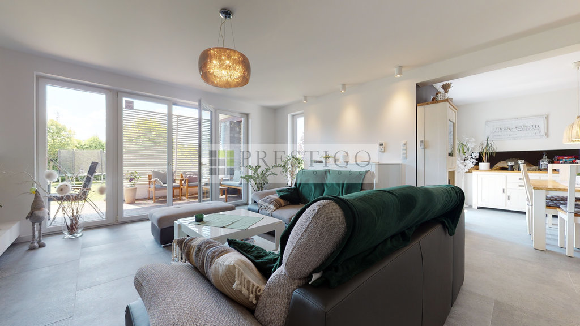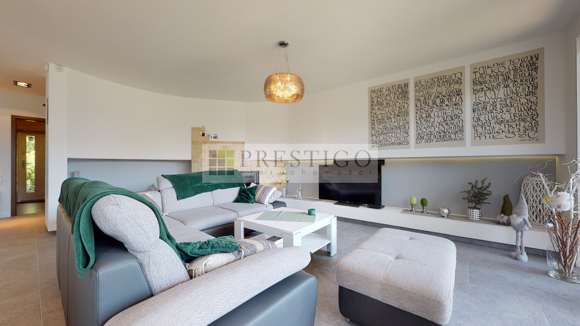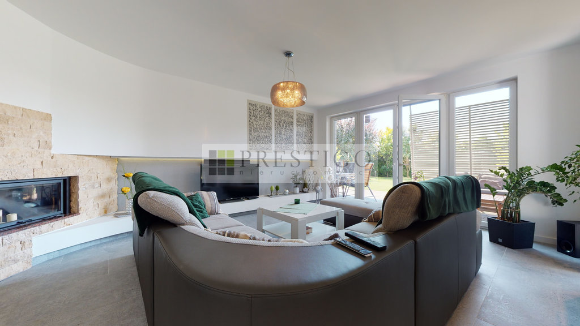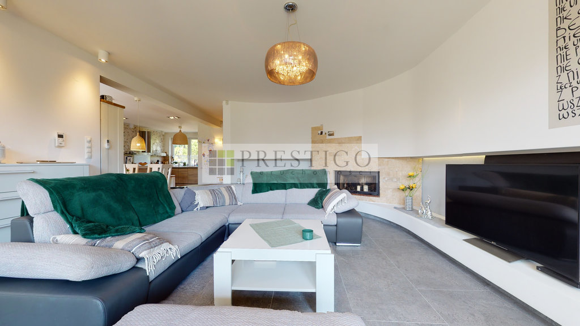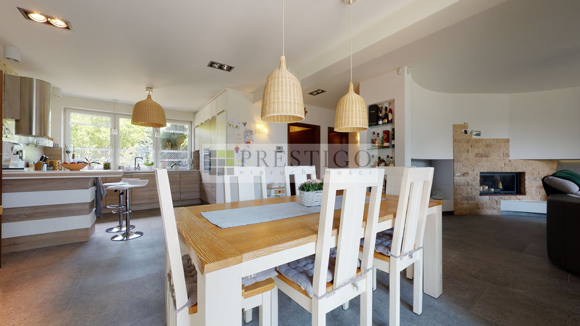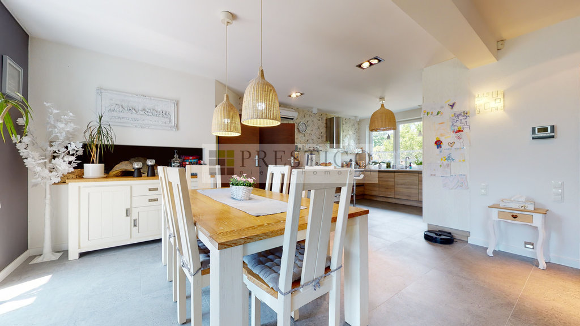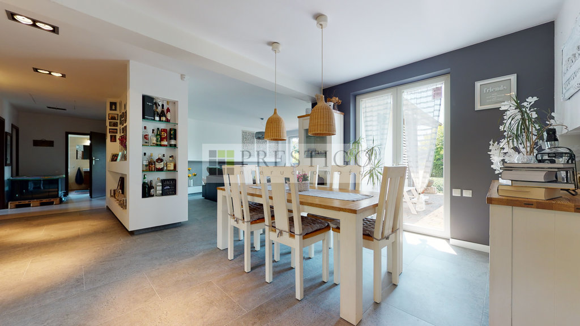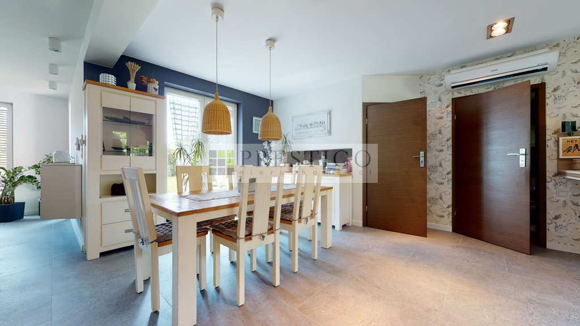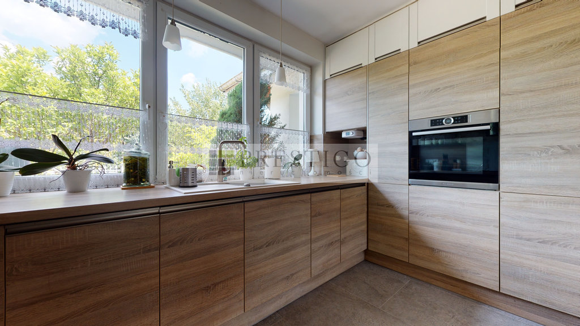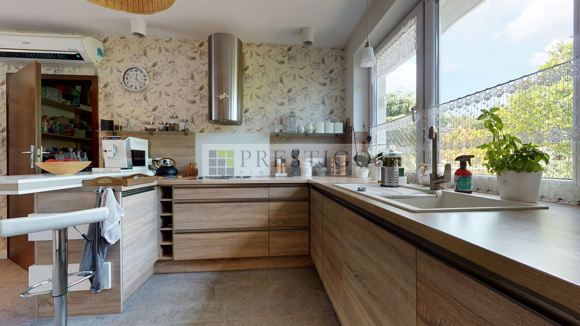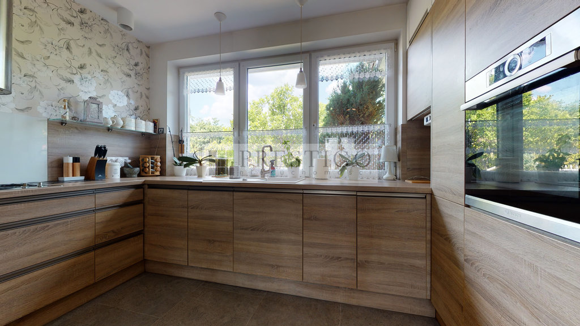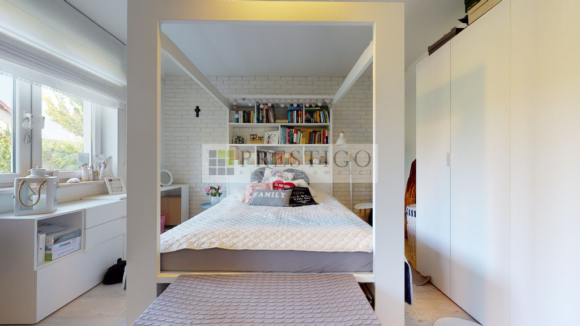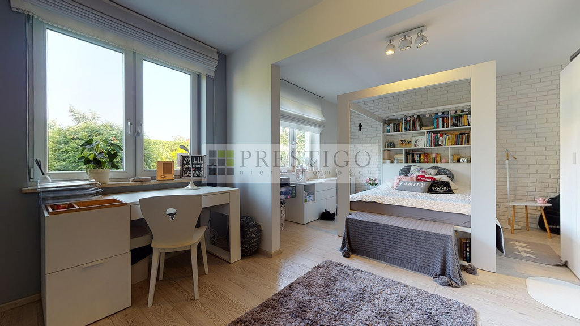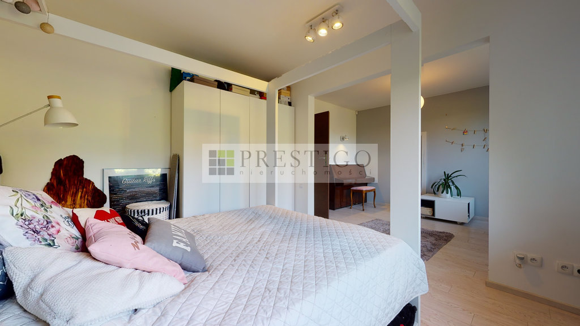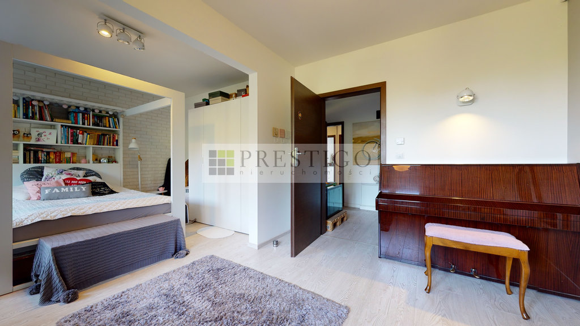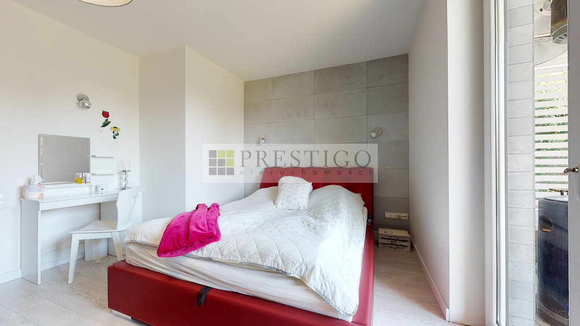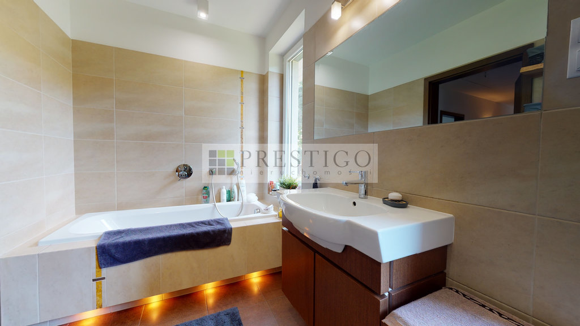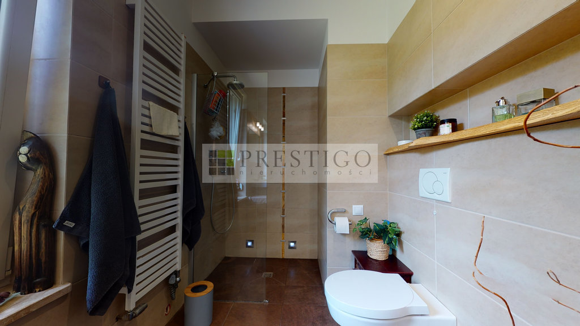PUCICE
Sprzedaż - Dom 1.399.000 zł 7 994 PLN/m2
Parterowy dom z pięknym, dużym, zagospodarowanym ogrodem.
Powierzchnia całkowita domu wynosi 175,5 m2, powierzchnia użytkowa 146,97 m2. Działka 1316 m2.
Duży otwarty salon z kominkiem, otwarta, funkcjonalna, w pełni wyposażona i umeblowana kuchnia, jadalnia z miejscem na duży stół. Przy kuchni jest pomieszczenie gospodarcze, pralnia oraz wyjście pod wiatę/miejsce na samochód.
Mały pokój graniczący z salonem/ do wykończenia. Gościnna łazienka z wc.
W drugiej części domu znajdują się dwie duże sypialnie/ jedna z nich powstała z połączenia 2 pokoi – możliwość podziału na dwa pokoje.
Duża łazienka z prysznicem i wanną.
W domu zamontowane są rolety antywłamaniowe, klimatyzacja, centralny odkurzacz, stacja uzdatniania wody, fotowoltaika co znacznie obniża rachunki za ogrzewanie, w całym domu ogrzewanie podłogowe, system alarmowy. Energooszczędne oświetlenie w całym domu.
Strefa relaksu – zadaszony taras 33 m2 to miejsce, gdzie domownicy bardzo lubią spędzać czas po pracy.
Piękny, zadbany ogród z licznymi nasadzeniami, systemem automatycznego podlewania ogrodu, automatyczne koszenie trawy, miejsce na oczko wodne, zewnętrzne oświetlenie domu i ogrodu. Budynek gospodarczy. Teren ogrodzony. Mili sąsiedzi.
Przydomowa oczyszczalnia ścieków.
Brak schodów spełnia oczekiwania wszystkich domowników.
Serdecznie zapraszam – przyjdź i poczuj się jak w domu.
A one-story house with a beautiful, large, landscaped garden. Large open living room with fireplace, open, functional, fully equipped and furnished kitchen, dining room with space for a large table. Next to the kitchen there is a utility room, a laundry room and an exit to the shelter / space for a car. Small room adjacent to the living room / to be finished. Guest bathroom with toilet. In the second part of the house there are two large bedrooms / one of them is a combination of 2 rooms – it can be divided into two rooms. Large bathroom with shower and bathtub. The house has anti-burglary blinds, air conditioning, central vacuum cleaner, water treatment station, photovoltaics, which significantly reduces heating bills, floor heating throughout the house, alarm system. Energy-efficient lighting throughout the house. Relaxation zone – a covered terrace of 33 m2 is a place where the household members like to spend time after work. A beautiful, well-kept garden with numerous plantings, an automatic garden watering system, automatic lawn mowing, a place for a pond, outdoor lighting for the house and garden. Outbuilding. The area is fenced. Nice neighbors. Household Sewage Treatment Plant. The lack of stairs meets the expectations of all household members. I cordially invite you – come and feel at home.
Szczegóły
- ► Pow. działki: 1316 m2
- ► Standard: WYSOKI STANDARD
- ► Typ domu: WOLNO STOJĄCY
- ► Źródło c.w.: POMPA CIEPŁA
- ► Rok budowy: 2007
- ► Data wprowadzenia: 2022-06-29 23:10:16.0395

